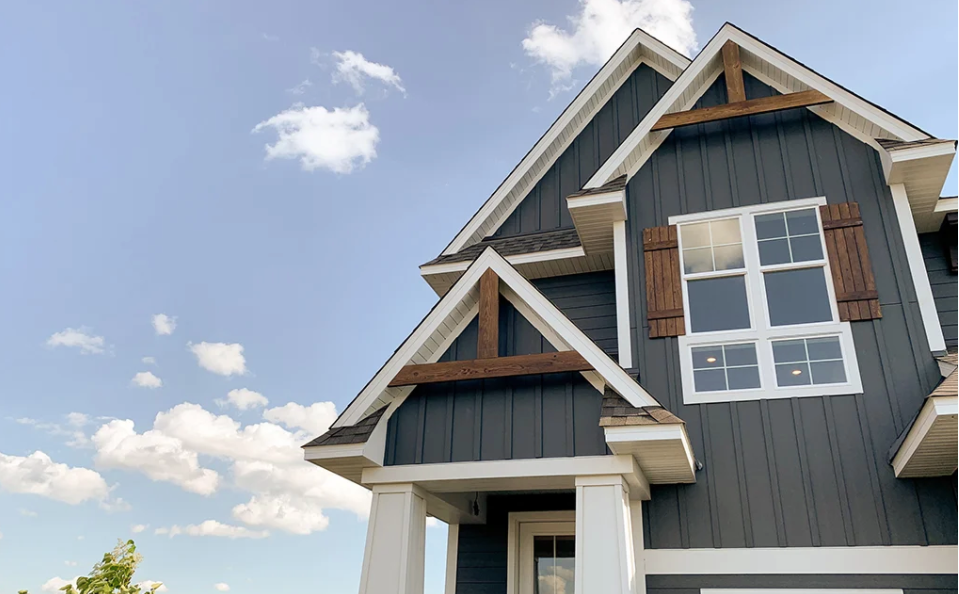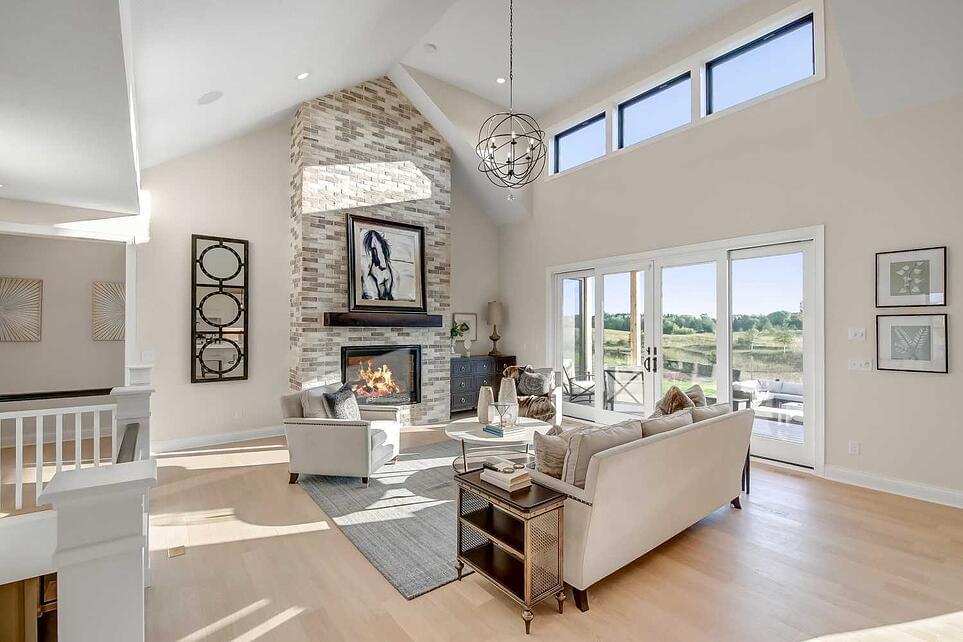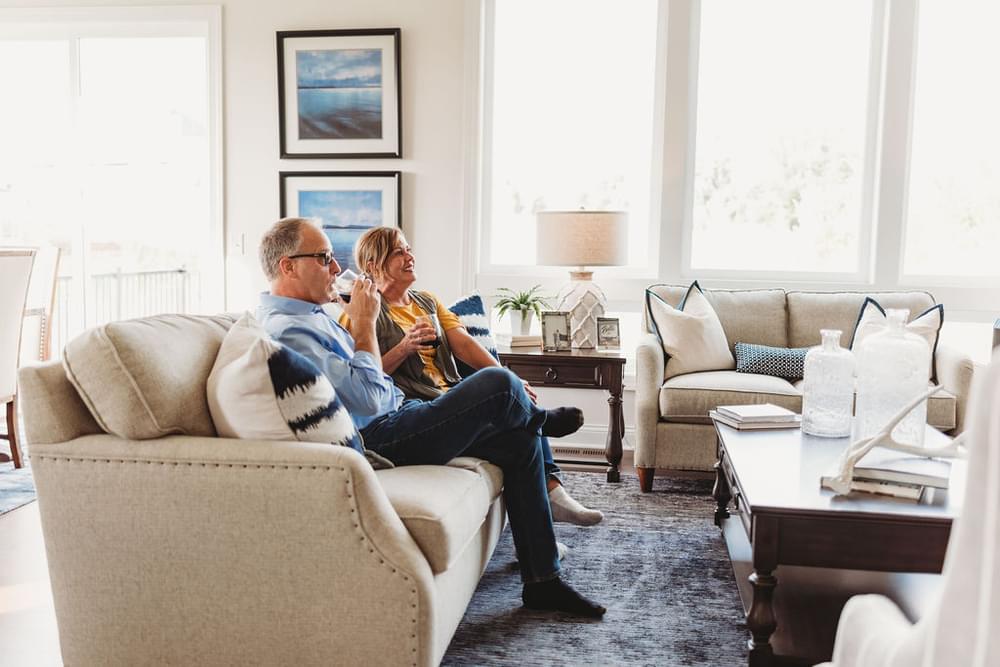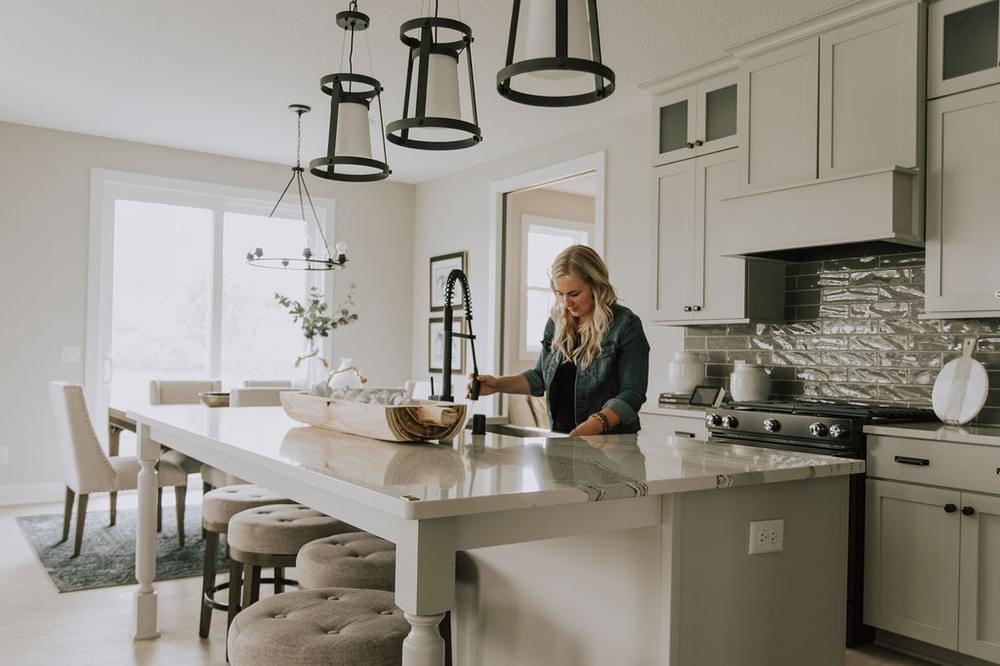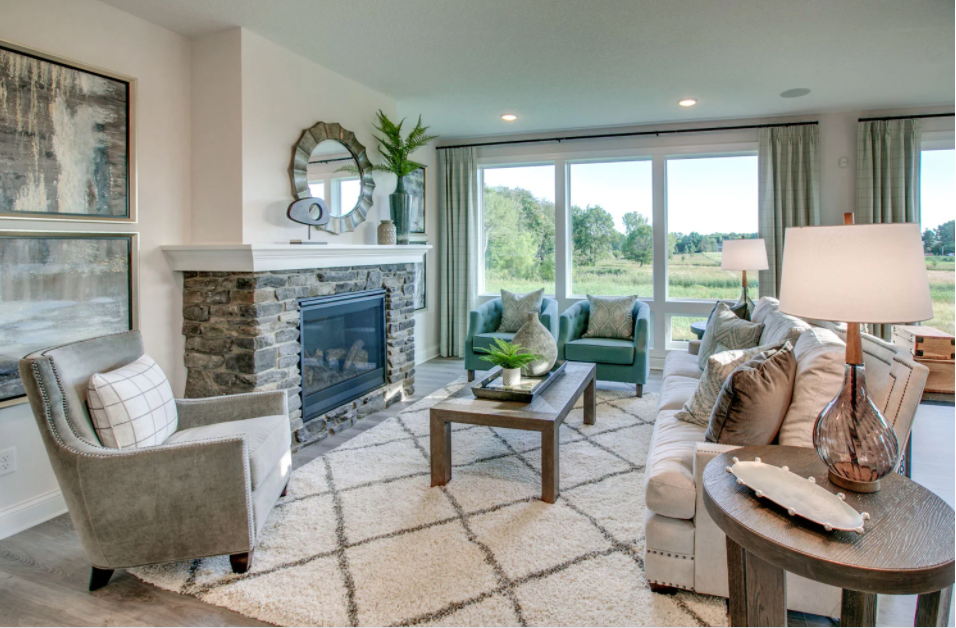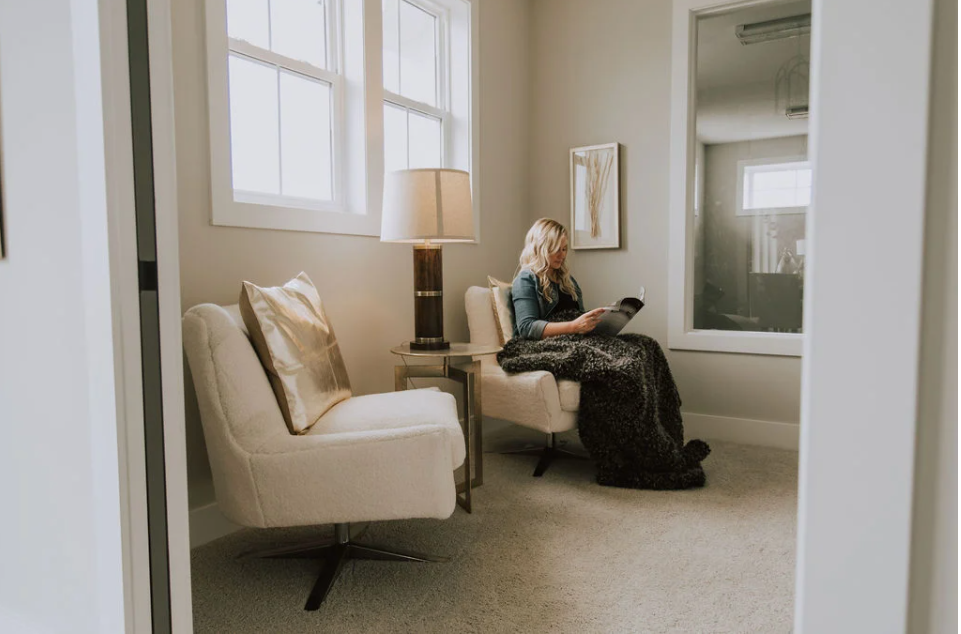Boulder Ponds in Lake Elmo, MN - The Victoria Model #379
About the Community:
Showcasing villa style homes that allow for main level living, Boulder Ponds offers homeowners the luxuries of a carefree lifestyle as exterior maintenance is taken care of. Located in the outskirts of Lake Elmo and minutes away from the shopping of Woodbury, homeowners can enjoy the convenience of the amenities both within the community and the convenience of the city just minutes away.
What You Can Expect to See Here:
Step inside the Victoria where oversized windows bathe this main level living home in natural light. Featuring vaulted ceilings and a spacious kitchen, there is plenty of space to entertain. Find your way into the owner’s suite where a soaking tub and tiled shower greet you. Pass through the walk in closet to find the laundry room and the mudroom. In the lower level you will find an incredible family room and a wet bar offering a great place to relax with friends. With such a functional layout, you won’t be surprised that the Victoria is one of our most beloved floor plans.
Lake Ridge Crossing in Lake Elmo, MN - The Bayfield Model #375
About the Community:
At Lake Ridge Crossing, homeowners can enjoy serene homesites with picturesque views of Goose Lake in Lake Elmo. Travel a few blocks into the community to find our model for it is here that the homesites spread out, the serenity awaits, and the wildlife abounds. Homeowners at Lake Ridge Crossing can enjoy the luxuries of the pier on Goose Lake within the community itself or walk over to Lake Elmo Park Reserve to spend a day hiking the meandering trails.
What You Can Expect to See Here:
Find your way into excellence and experience the modern farmhouse feel of the Bayfield model showcasing stunning finishes throughout the home. You will be inspired by the incredible built in bookshelf in the den, luxurious countertops in the kitchen, and the oversized fireplace featuring a custom wainscoting surround. Step into the lower level to find a spacious wet bar and an indoor Sport Court in the lower level - a true entertainer’s dream.
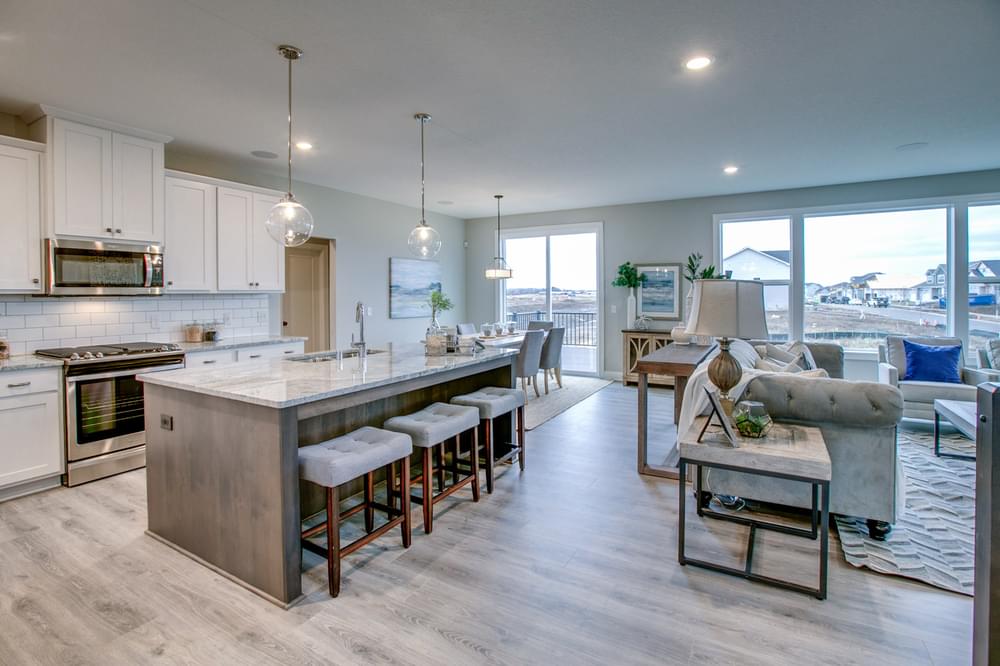
Easton Village at Lake Elmo, MN - The Sutherland Model #368
About the Community:
Located within the Stillwater School District, Easton Village provides homeowners with that close-knit community feel with the convenience of both Stillwater and Woodbury just a few miles away. This community offers a wide selection of options for you to find your way home to for an incredible value.
What You Can Expect to See Here:
Step into the Sutherland – a home that is just as charming as it is functional. Showcasing an award-winning floor plan, this home greets you with stunning wainscoting in the den that opens up to the great room where a stone fireplace and spacious kitchen await. Enjoy your evenings either on the deck or head into the finished lower level which has plenty of room for everyone. Upstairs, you will find four bedrooms, including the spacious owner’s suite, and a loft offering an additional sitting area.
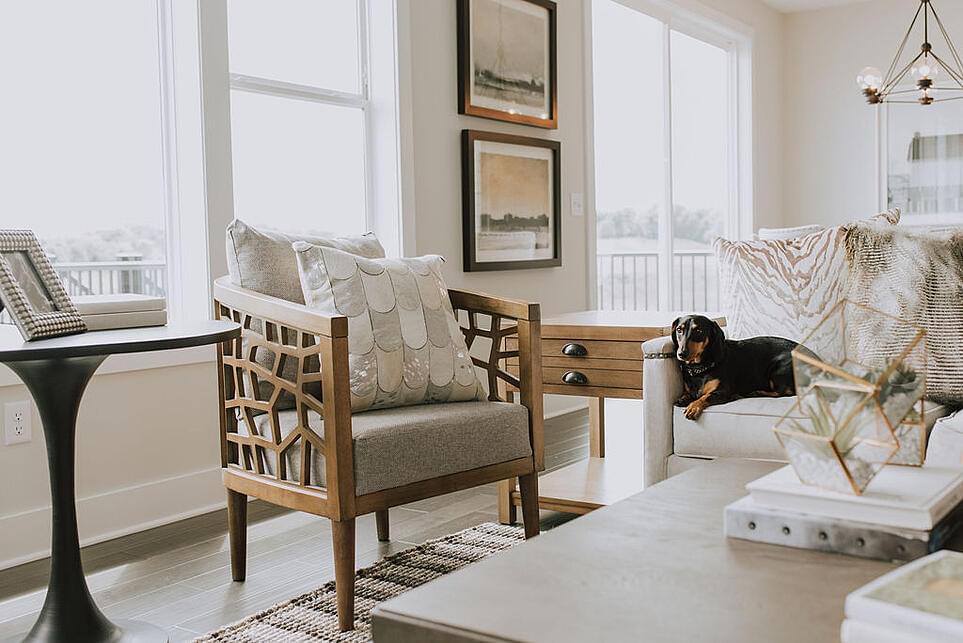
Palmer Station in Oak Park Heights, MN - The Victoria Model #361
About the Community:
Tucked into the rolling hills of Oak Park Heights rests the quaint community of Palmer Station. Here, homeowners can enjoy the convenience of single-family villas without any association fees. With quick access to MN-36, you can be riverside in downtown Stillwater enjoying an evening on the patio, or on your way into the cities. With only a few homesites available, Palmer Station is wonderful community tucked away from it all.
What You Can Expect to See Here:
Step into the Victoria model to be greeted by a rustic stone fireplace, spacious kitchen, and a completed lower level. Upstairs, you will find a cozy loft offering the perfect space for little ones to play or for guests to stay. If you are looking for a main level home that doesn’t sacrifice your space, look no further than Palmer Station!
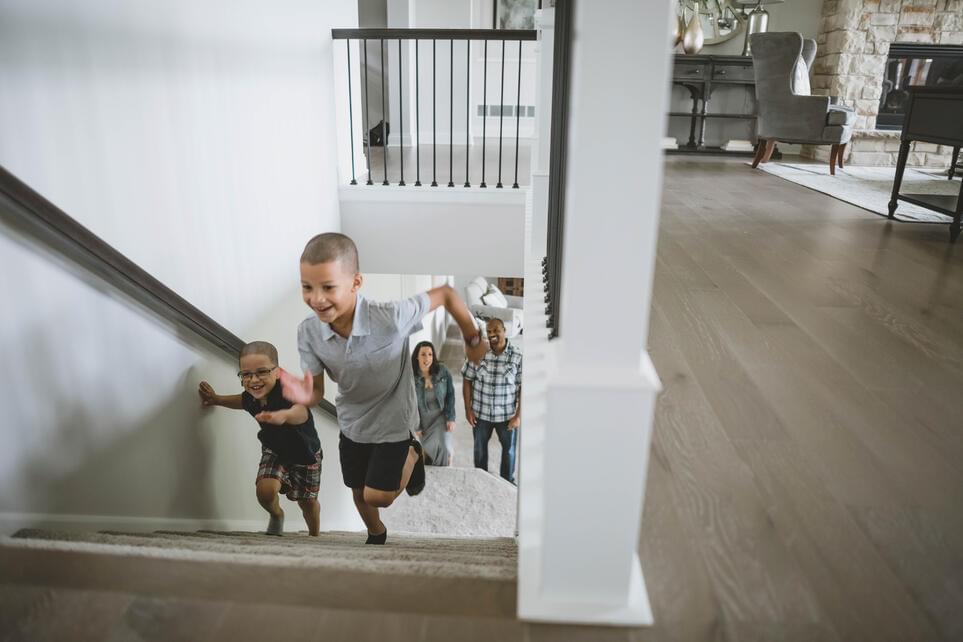
Willow River Bluffs in New Richmond, WI - The Victoria Model #350
About the Community:
Nestled into a grove of mature pine trees just off the banks of the Willow River, is our Willow River Bluffs community in New Richmond, WI. Willow River Bluffs has that “in-the-country’ feel with the convenience of the city just a few miles away and located within the New Richmond School District. With a mowed grassy trail spanning out to just under a mile to the north of the community, homeowners can hike to the banks of the Willow River within Willow River State Park just outside their door.
What You Can Expect to See Here:
The Victoria at Willow River Bluffs offers all you need for main level living. Blending functionality and design, this home has a beautiful stone fireplace and showcases many of our included options throughout the home. Step into the owner's suite to find a soaking tub and tiled shower creating a perfect space to get ready each morning! Welcome home!
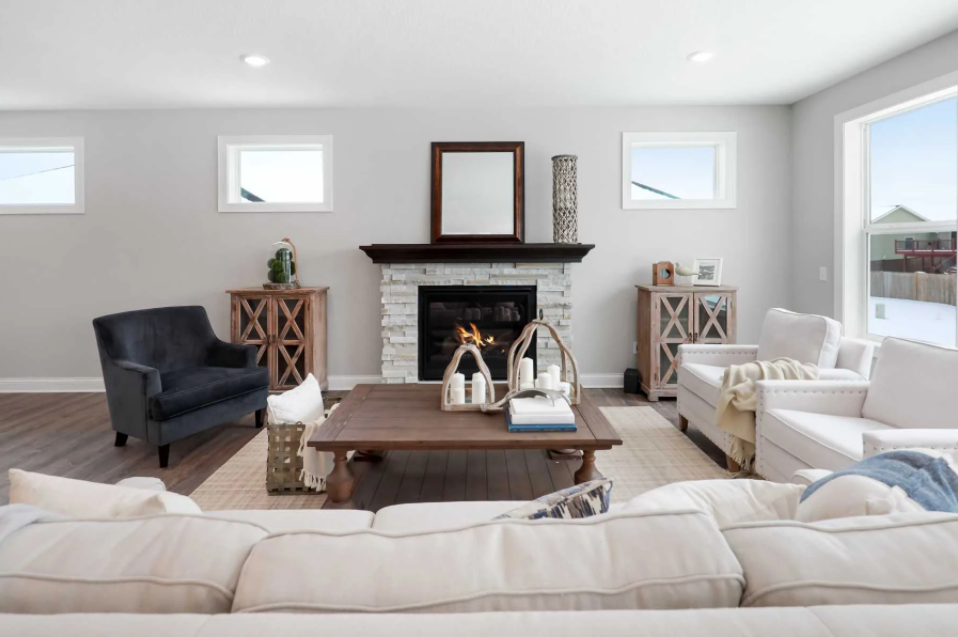
Sterling Ponds in River Falls, WI - The Aspen Model #352
About the Community:
Located just outside of River Falls, WI, lies the wonderful community of Sterling Ponds. Free of any association dues, homeowners can enjoy incredible proximity to both River Falls and Hudson within the River Falls School District. Sterling Ponds offers beautiful brand new homes for an incredible value. Find your way home today!
What You Can Expect to See Here:
The Aspen model features an open concept, two story home and just over 2,100 square feet of living space. Showcasing an exceptionally functional floor plan, this home offers a spacious kitchen with quartz countertops and beautiful fireplace in the great room. Upstairs, you will find a loft and the laundry room in addition to the owner’s suite, two additional bedrooms, and a bathroom.
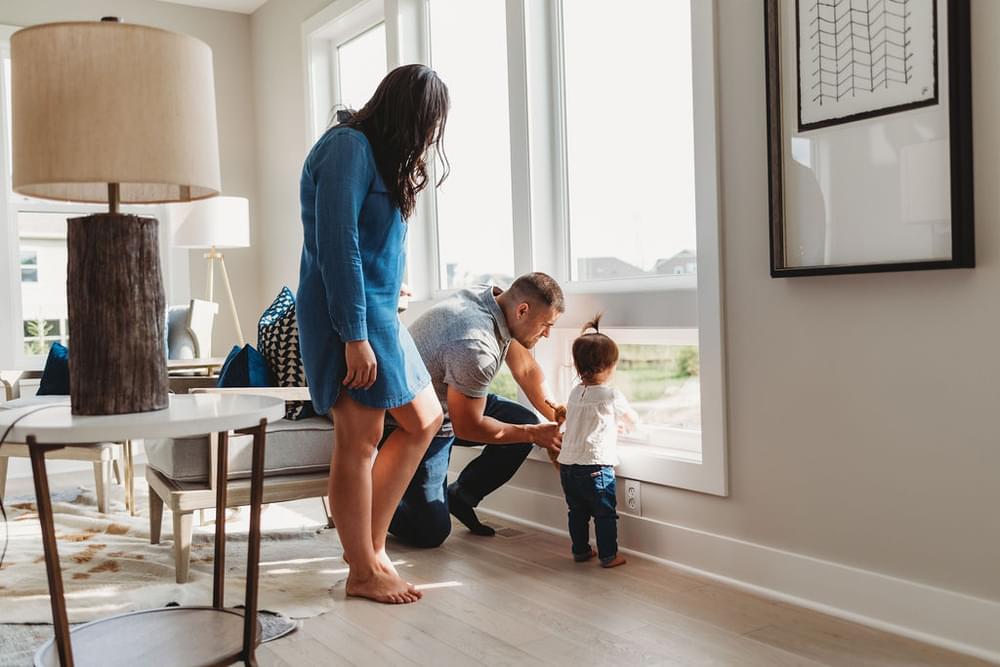
The Cottages of Lake Pointe in Woodbury, MN - The St. Croix Model #383
About the Community:
Step into the boutique community of the Cottages of Lake Pointe and explore an opportunity that is truly one of a kind offering homeowners one-level living and the convenience of exterior maintenance. Located near Woodbury, each floor plan available was designed exclusively for this community.
What You Can Expect to See Here:
Welcome to the St. Croix. From the moment you step through the front door, you will be amazed by what this beautiful home offers including plenty of space and an incredible layout. With a corner pantry and a stunning owner's suite on the main level, the St. Croix is where functionality and elegance meet.
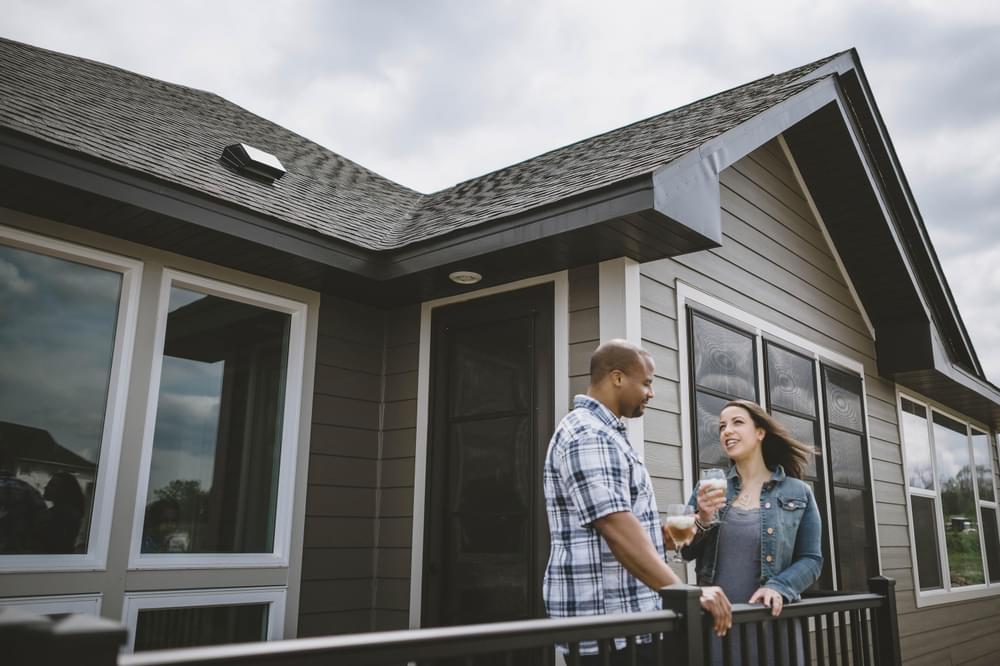
Glen View Farm - Woodbury, MN: Parade Model #50 - The Atwood
About the Community:
Step into Glen View Farm to find charming, low-maintenance villas in Woodbury! Each floor plan within Glen View Farm will feature main-level living without sacrificing space or design and the convenience of exterior maintenance! These stunning villas offer picturesque floor to ceiling windows bathing each home in natural light. With the option for a slab-on-grade home, or the addition of a lower level, Glen View Farm is the perfect opportunity for those looking for the convenience of low-maintenance living!
What You Can Expect to See Here:
As you enter into the Atwood, you are greeted by subtle details adding plenty of variety to the home. From the vaulted ceiling in the foyer, to the incredible French doors leading into the den, this home will amaze you the moment you step through the door. This home was built for ease as it offers a zero-entry shower in the owner’s suite in addition to a corner pantry in the kitchen and a concrete patio out back.
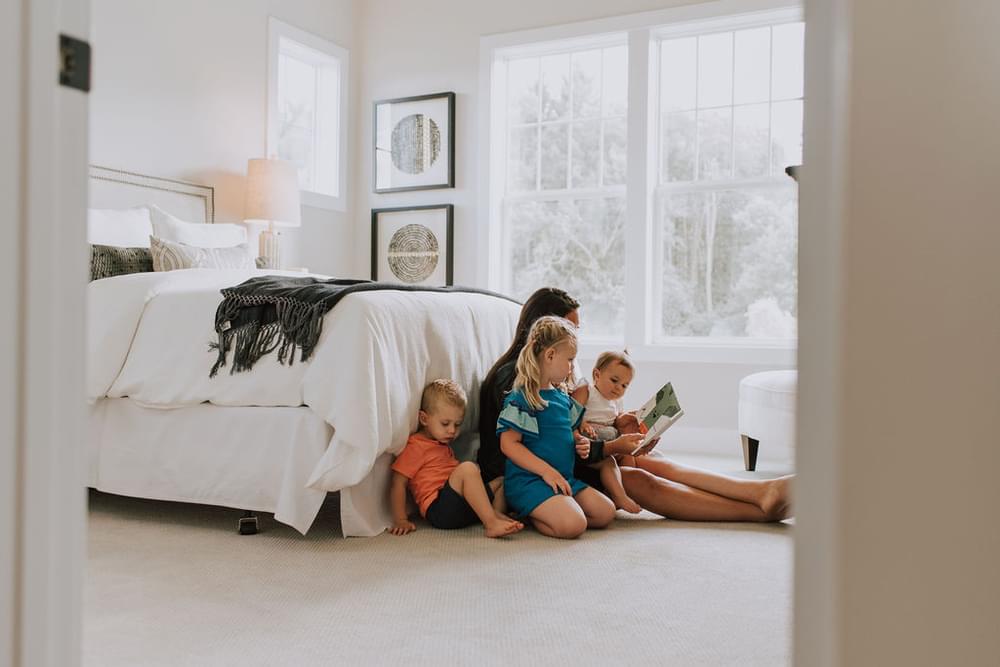
Pineview Meadows - Dayton, MN: Parade Model #267 - The Middleton
About the Community:
Pineview Meadows infuses country living with the amenities of the city close by. Homeowners in this community can take advantage of the many amenities within the community such as the community pool, clubhouse, private park, and trails. Located just oustide of Anoka, Pineview Meadows is an incredible community to call home.
What You Can Expect to See Here:
Enter into the main level living Victoria model to find an open concept layout featuring a beautiful fireplace and spacious kitchen. In the owner’s suite, you will find a beautiful tiled shower and soaking tub. Pass through the walk-in closet to find the laundry and the mudroom making this floor plan truly one of a kind! Find your way to the lower level where a spacious great room will set the scene to entertain all evening long.
Oakwood Ponds in Blaine, MN - The Victoria Model #309
About the Community:
Welcome to Oakwood Ponds in Blaine, MN where low-maintenance villas and traditional single family homesites are nestled into surrounding wetlands creating picturesque views. Featuring a variety of plan options, and located within the Anoka-Hennepin School District, Oakwood Ponds is just as unique as it is charming.
What You Can Expect to See Here:
Step into the Victoria model which spotlights the comforts of main level living with a low maintenance exterior. Head into the owner’s suite offering convenient access to the laundry room and mudroom or make your way into the lower level where an exquisite entertainment space awaits!
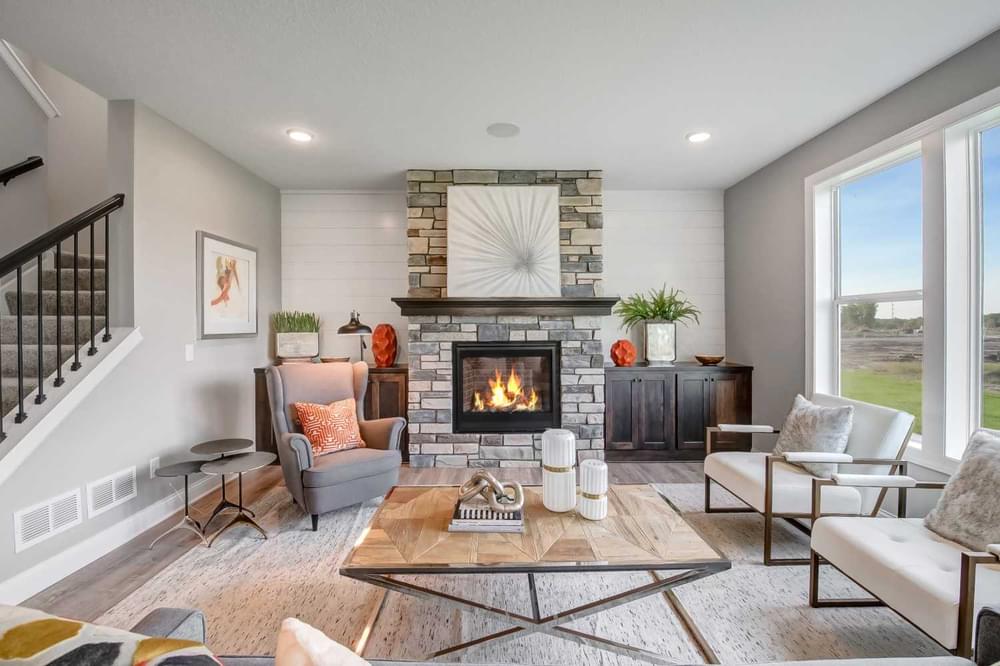
Adelaide Landing in Hugo, MN -The Bailey Model #340
About the Community:
Located within the Mahtomedi School District and White Bear Lake School District, Adelaide Landing offers a little something for everyone. This community was designed to preserve the natural wetlands in the area by creating a seamless transition between the homesites and the surrounding area. With over 16 different floor plan options to choose from, you can be sure that your home will stand out above the rest in the community. Located in Hugo, MN, Adelaide Landing is minutes away from White Bear Lake and Vadnais Heights.
What You Can Expect to See Here:
Step into the Bailey model to see rustic flair throughout this functional home. Here, the stone fireplace serves as the focal point of the great room while the kitchen offers plenty of space for everyone including a tech center! Upstairs, you will find four bedrooms and a loft.
Southpoint in Hudson, WI - The Adare Model #356
About the Community:
Located in the heart of Hudson, Southpoint features incredible low maintenance paired homes and soon to be released row townhomes. Just minutes from the wonderful local attractions on the banks of the St. Croix River, there are plenty of amenities near Southpoint. Starting in the $300's, Southpoint is an excellent opportunity to find your way home to.
What You Can Expect to See Here:
Welcome to the Adare – a spacious villa offering main level living in the heart of Hudson. Featuring a beautiful sunroom off the kitchen, this home offers all you need for main level living including a spacious owners suite located off of the great room. Step down into the finished lower level to find two entertainment areas and an additional bedroom.
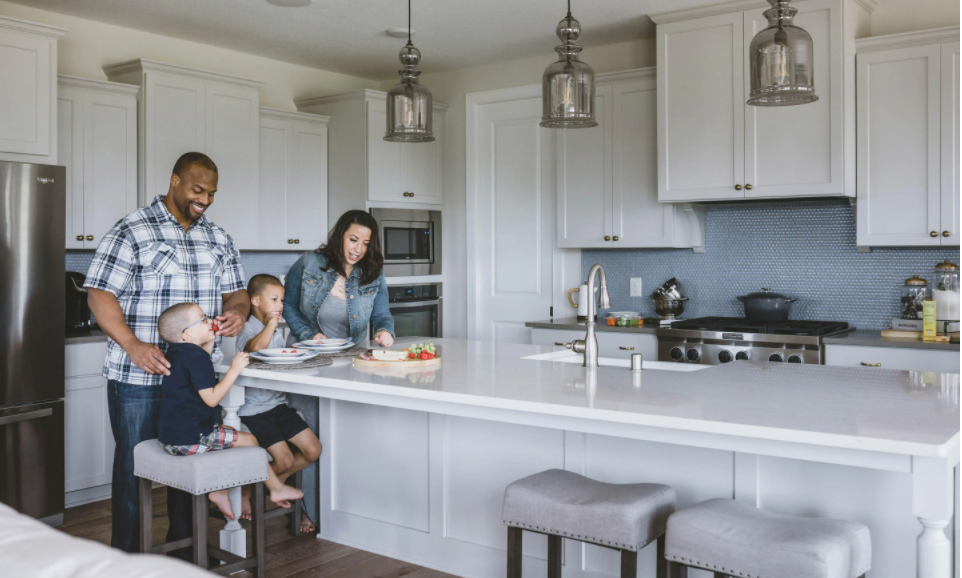
Meadow Valley of Troy in Hudson, WI - The Augustine Model #354
About the Community:
Just a few miles south of Hudson lies the beautiful community of Meadow Valley of Troy. Offering meandering walking trails throughout the community, homeowners can enjoy the proximity of the city just a few miles away with the serenity of the countryside outside their door.
What You Can Expect to See Here:
Effortlessly blending elegance and charm, the Augustine offers just over 3,100 square feet of excellence. Showcasing a two story great room with floor to ceiling windows, this home is bathed in natural light. Enjoy a warm summers evening on the screened in porch located just off of the stunning kitchen. Upstairs, you will find four bedrooms including an exceptional owners suite featuring hex tile in the bathroom, a freestanding soaking tub, tiled shower and more. You won’t want to miss this beautiful home!
WHAT DO CREATIVE HOMEOWNERS SAY ABOUT US?
When we ask our homeowners for feedback on their experience building with us, many talk about what makes Creative Homes stand apart from the rest. For some, it comes down to the sheer task of building a new home:
“This home build was unique but eye opening to be on the receiving end of a great product that we feel could not be replicated by any other builder in the area. My wife and I felt that we didn’t have to shoulder the entire responsibility and stress of building a home on our own and that the Creative Team always had our best interests in mind from the day we signed to the day we closed on our new home.” - Heritage Greens Homeowners
“...We think what put this company over the top was the warranty process. With the increased new construction sales year over year, many people who purchase new construction complain about the lack of availability subcontractors have because they have become so busy. In fact it's the number one thing our neighbors talk about, lack of follow up and follow through by their builder. But WE get to feel different as Creative homeowners because the team keeps in constant contact with us and cares enough to ensure we're not forgotten. It is truly what has made Creative stand out.” - Easton Village Homeowners



