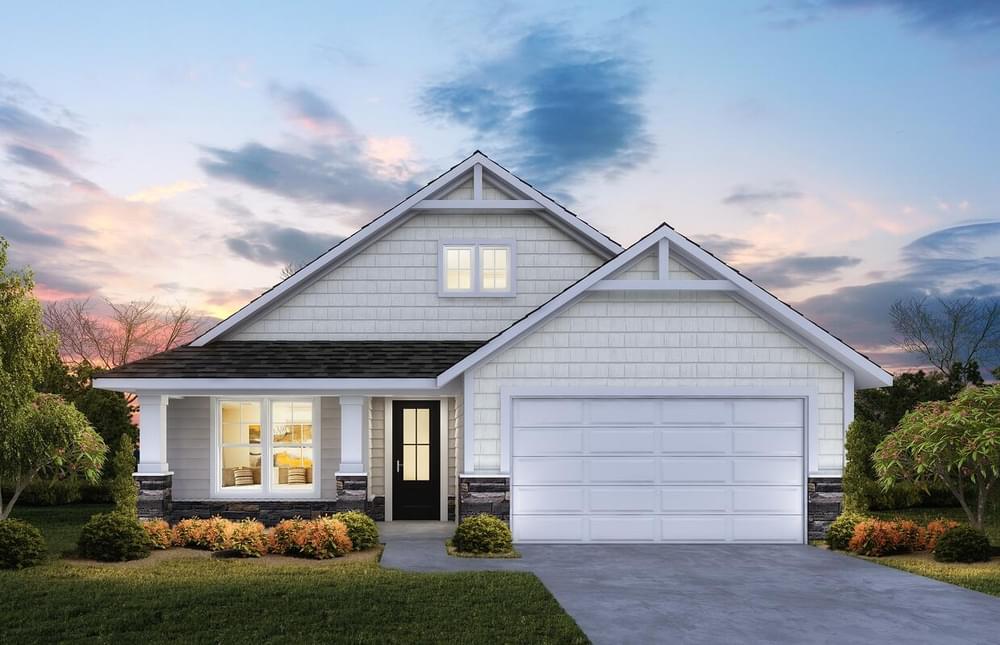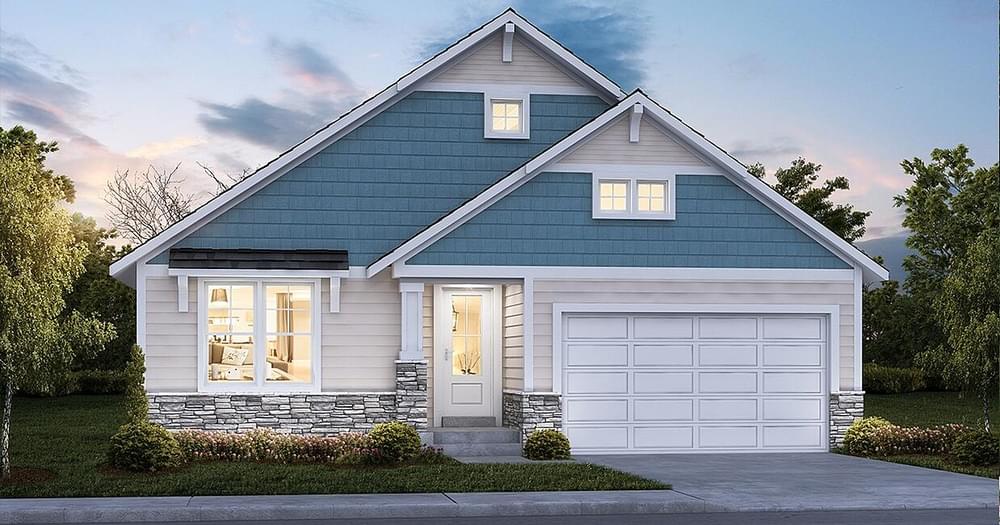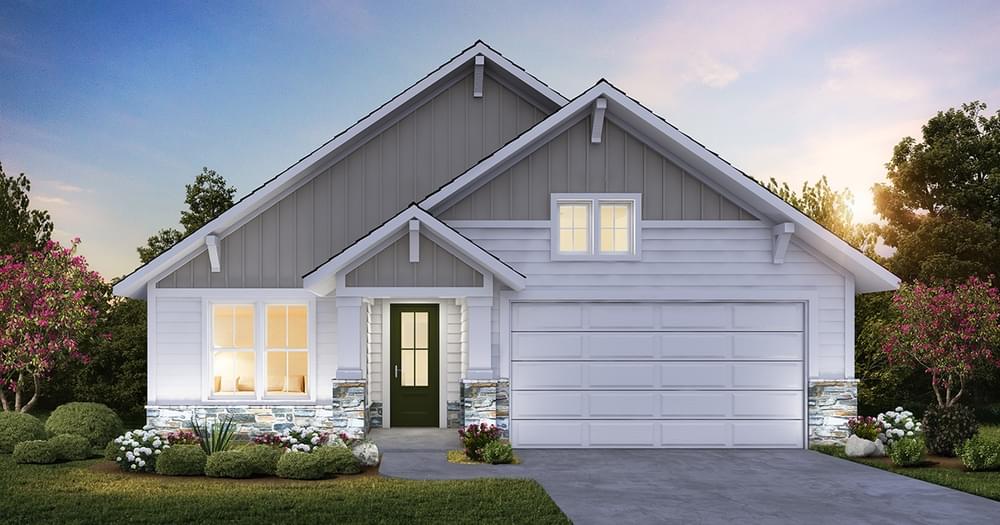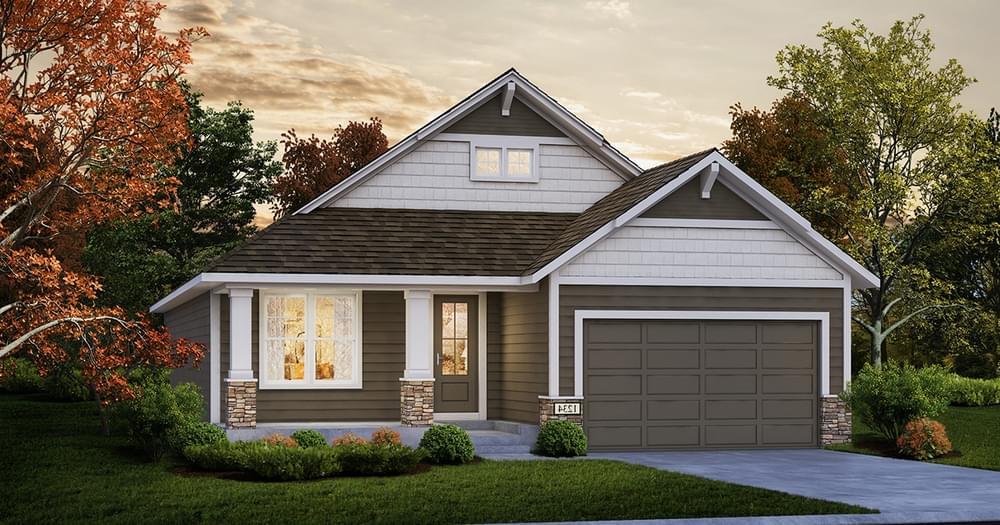
One level living draws many to its doors and for good reason - the smaller footprint not only has an inherent cost savings but also allows for everything you need on one level allowing these homes to accommodate for zero-entry showers and laundry rooms on the main level off of the master.
The carefree lifestyle that comes along with association maintenance means that at any given moment you can pack your bags knowing that the exterior of your home will be taken care of. When we designed our villa floor plans, we made sure to maximize the features of the villa floor plans in a way that gives you all the features of a home you need without adding any unnecessary space. Our villas offer the perfect opportunity to allocate space where you need it most while eliminating much of the typical maintenance that comes with a two-story home.
The Atwood, Riley, Victoria, and Lexington floor plans were designed specifically for one level living. As with any one of our floor plans, they can be personalized in many ways. With a variety of plan options to choose from for each floor plan, you can personalize your villa home to suit your needs. Each plan can be built as a slab on grade or as a more traditional rambler with a basement.
Among other features to note, the Atwood offers a covered porch in the front in addition to a covered patio. The owner's suite is tucked into the back of the home. The bathroom has enough space to accommodate for a soaking tub and a zero-entry shower which then enters into the spacious walk-in closet. With two additional rooms to be used as a bedroom, or a den on the main with room to grow downstairs, the Atwood can be built to house four bedrooms and three bathrooms.

Offering three bedrooms on the main floor, the Lexington has plenty of amenities in its 1,867 square feet. Our favorite feature of this home lies in the owner's suite as the bathroom passes through the master closet to the laundry room and into the mudroom making this floor plan accessible in every way. Should you choose to expand into the basement, you can get up to four bedrooms and three bathrooms in this wonderfully spacious home.

Step into the Riley to find a dynamic floor plan offering three bedrooms on the main. As you find your way into the kitchen, you are greeted by an angled kitchen island allowing you a great view into the great room as you stand at the kitchen sink. A covered patio awaits you at the back of the house lending itself to a great space for enjoying the evening. Finish the basement to add in a fourth bedroom and bathroom, a space for a bar, and a luxurious family room.

One of our more popular villa floor plans is the Victoria for its spacious versatility. Offering two bedrooms on the main, the Victoria has a beautiful layout making it an exceptional option for main level living. As you make your way into the owner's suite, the bedroom is flooded with natural light from the oversized windows, meanwhile the owner's bath offers enough space for both a pedestal tub and walk-in or zero entry shower. Pass through the walk in closet into the laundry room and through to the mudroom. Finish the basement to add an additional bedroom, bathroom, and plenty of space for a family room.

Our Villa communities are located across the metro area - spanning from Lake Elmo, MN up to Blaine, MN there are plenty of options for both association-maintained communities and a single family neighborhoods featuring these smaller floor plans. In addition to these communities, the Victoria, Riley, and Lexington can also be built in many of our single-family communities. Contact us today to learn more!
 Boulder Ponds - Lake Elmo
Boulder Ponds - Lake ElmoOffering quick access to Interstate 94 and only minutes away from the shops of Woodbury, the location of Boulder Ponds is ideal for those interested in being close to the city with the luxury of a quiet community. The association covers all snow removal, lawn maintenance, irrigation, and the removal of trash and recycling.
 Legacy at Northstar - Lake Elmo, MN
Legacy at Northstar - Lake Elmo, MNTucked in the historic city of Lake Elmo, Minnesota, the location of Legacy at Northstar is ideal for those who are looking for more of a small town feel with the luxuries of the city not too far away. Within five minutes you can be enjoying the historic riverside of downtown Stillwater or stay closer to home and enjoy the many trails within the community. The association covers snow removal, lawn maintenance, irrigation, and trash & recycling removal.
 Palmer Station - Oak Park Heights, MN
Palmer Station - Oak Park Heights, MNFind your way home to Palmer Station - a community of exclusively Villa floor plans without any association-maintenance! Offering quick access to MN-36, and only minutes away from both the urban shopping and the historic riverside of Stillwater, the location is ideal for enjoying a meal riverside at one of the many award winning restaurants in the area or having great night in the comfort of your own home. Free from any association dues, Palmer Station is in an ideal location for any lifestyle.

Tucked into the outskirts of Woodbury, the homesites at Glen View Farm were developed to offer both slab-on-grade homes in addition to look out and walk out basements allowing you to have a variety of options in the community. Similar to Boulder Ponds, the association at Glen View Farm offers snow removal, lawn maintenance, irrigation, and trash & recycling removal. Stop by the model today to experience the luxury of a slab-on-grade home!
 Oakwood Ponds - Blaine, MN
Oakwood Ponds - Blaine, MN Our recently opened community at Oakwood Ponds is home to incredible wetland views on serene homesites. The exceptional views outside your window at Oakwood Ponds, alongside the close-knit community feel to be found creates an excellent place to call home. These villas will also be association maintained. With close access to I-35 and Highway 65, Oakwood ponds is in a premier location only moments away from the cities.
Whether you are looking for a smaller home or the luxuries of association-maintenance, our villa floor plans and communities are a great option! Contact us today to learn more!