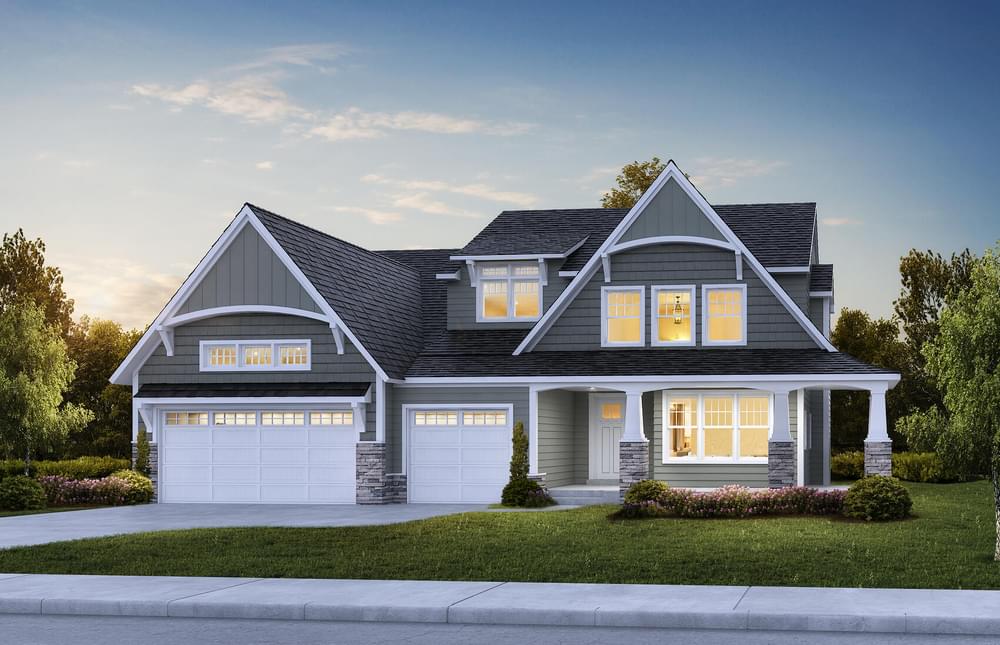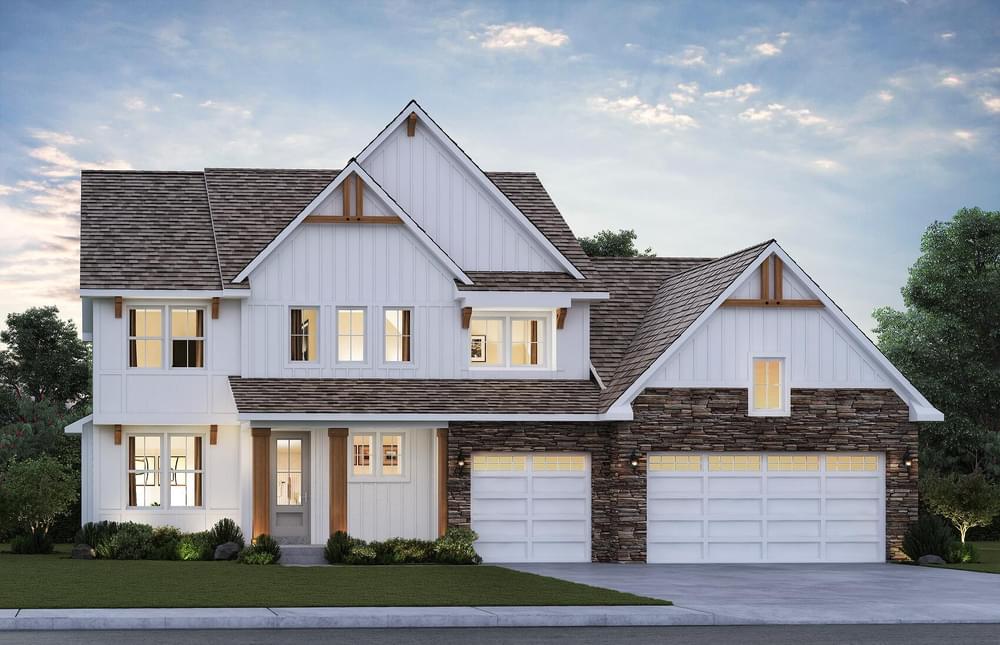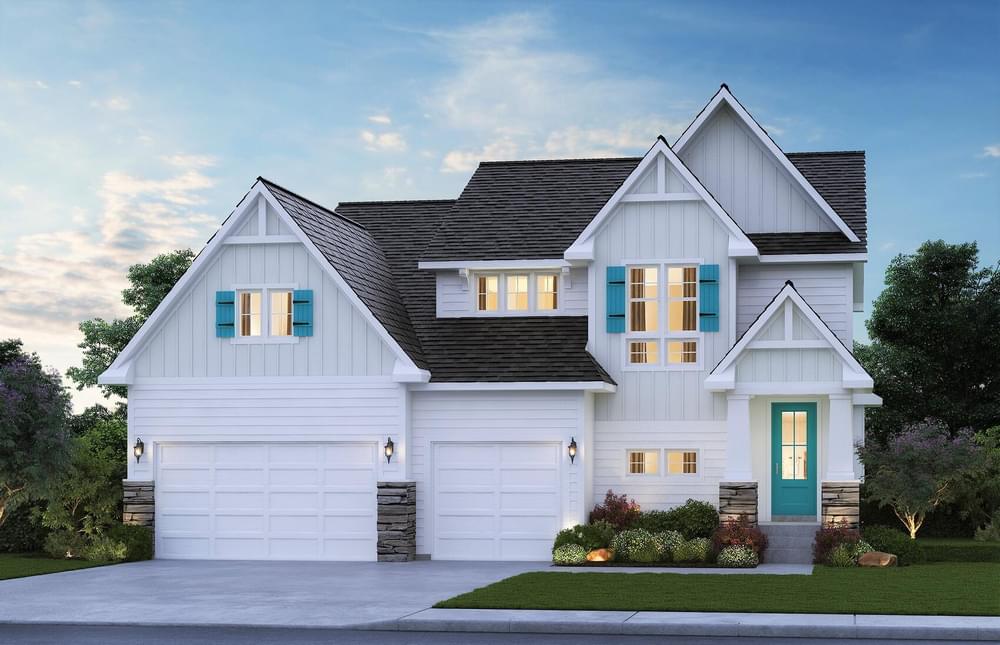
Call it architecture, call it new home design, call it what you will, but to us, creating homes it's the best part of what we do. Pun intended? Well, maybe, but it is the essence of who we are. Introducing our three newest Creative Homes floor plans - the Davidson, the Bayfield, and the Clifton.
In less than two weeks, the 2019 Spring Parade of Homes kicks off and this year, we are debuting three brand new floor plans in our Hidden Meadows, Lake Ridge Crossing, and Oakwood Ponds neighborhoods. In a variety of shapes and sizes, our new floor plans are where functional space with stunning design collide. Without further ado: the Davidson, Bayfield, and Clifton.

The Davidson makes its debut to our plan lineup as the second largest plan we offer. With five bedrooms, four bathrooms including a jack and jill bathroom, this floor plan is stunning and spacious. Between the main level and the upper level, this home offers over 3,700 square feet; however should you finish the basement, this home can be built to offer up to 4,900 square feet throughout its three stories.
As with any plan we design at Creative Homes, we want to be sure we bring life to each plan and model home we design. In regards to the Davidson, we really wanted to find a way to create volume within each space of the home and the floor plan. To do this, we challenged the industry standard of 9' on the main floor and swapped it out for a two-story great room along with 10' main ceilings throughout the model home. The sheer volume of the space feels incredible and airy.
To ensure consistency throughout the features of the home, we designed the kitchen to be as spacious and delicious as the great room by incorporating three-sided cabinetry along with an oversized kitchen island. In addition to the spacious kitchen and great room, we also paid close attention to the layout of the upstairs by intentionally placing the owner's suite across the hall from the other bedrooms to sort of stand alone as a true retreat.
You can view this home on the 2019 Spring Parade of Homes in our Hidden Meadows Neighborhood at 10401 56th Place Lake Elmo, MN 55042. It is Parade Entry #326.

The two driving factors behind the Bayfield were a large, flexible, and open main floor in addition to a plan that easily allows the addition of an indoor multi-use court. To accomplish the former, we added a flex space in the front of this home that can be converted into an office, den, or library, and allowed for plenty of space behind the garage to accommodate for the latter.
In considering how to incorporate the addition of the indoor court onto the home, we wanted to be sure that the layout would allow you to check in on the action in the court from different spaces within the home. To do this, we incorporated a window off of the office and the mudroom that overlooks the indoor court from above with the entrance to the court remaining in the basement to keep the sound at bay. Although the addition of the indoor court is entirely an option in building this floor plan, the layout will stand alone beautifully without an indoor court as well. You can read more about our indoor courts here.
Other notable features of this home include a powder bath directly off the mudroom to keep muddy tracks at bay, in addition to full bathrooms off of each of the three additional bedrooms upstairs to satisfy growing families.
You can view this home on the 2019 Spring Parade of Homes in our Lake Ridge Crossing neighborhood at 9733 8th St. N. Lake Elmo, MN 55042. It is Parade Entry #346.

The Clifton was developed to serve as a smaller and more cost effective version of the Middleton floor plan. To achieve this, we reduced the square footage of the original Middleton Plan without compromising integral spaces of the home such as the kitchen and great room.
We also incorporated a jack and jill bathroom to both bedrooms upstairs in addition to the owner's suite that walks through to the laundry upstairs.
You can view this home on the 2019 Spring Parade of Homes in our Oakwood Ponds neighborhood at 4603 128th Cir NE Blaine, MN 55449. It is Parade Entry #273.