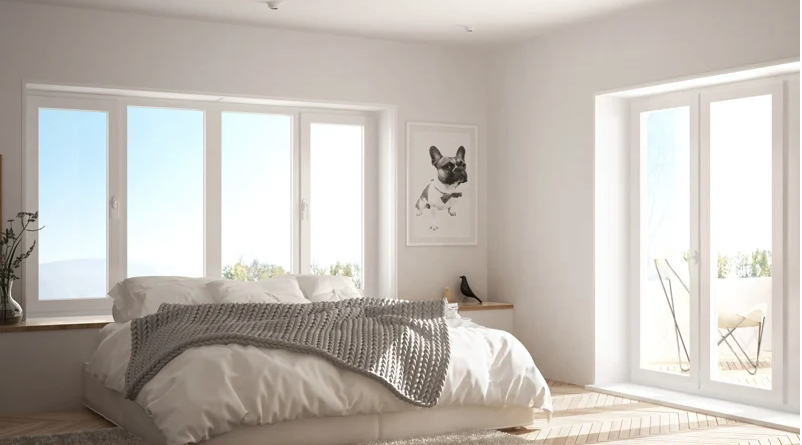
You've probably thought a lot about the details of your new home. Everything from the floor plan to the kitchen layout and the landscaping has likely crossed your mind. But when planning out your owner suite, have you considered where in the house to put it? There isn't one right answer, but there is a right answer for you.

Of course, this decision might be influenced by the shape of your homesite and the overall floorplan of your home. You could end up sacrificing backyard space or a walk-out basement by building an owner suite on your first floor. If you want plenty of space outside your home for entertaining areas, a swimming pool, or other outdoor structures, a second-floor suite makes perfect sense. However, long-term thinking might nudge you toward a first-floor owner suite. You can effortlessly age into a home that allows you to avoid stairs and remain on the same level – perfect for empty nesters.
To help you make this decision, let's look at some quick pros and cons of each.
Sleeping on the Main Floor
Pros:
Cons:
Building Your Suite on the Second Floor
Pro:
Cons:
As you can see, there's a lot to think about. Be sure to think ahead about how you plan on aging into your home. You might desire to have a suite away from noisy teens, but newborns need constant care that will require multiple trips up and down. Whatever you decide, make sure it's right for your family! It's your needs that come before anything else.